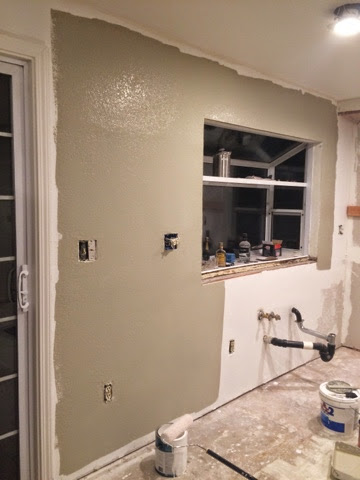Brad and his dad extensively researched cabinet installation and found a custom automatic leveling system at EZ-level.com.
They watched many videos on YouTube too on how to use this system. This is a small synopsis, but I definitely recommend watching the video a few times through at
First, we began the process by finding the highest point in the slab so all the cabinets could be raised to that point. The foundation is never level, which is why the base of the cabinets must be raised, in order to be level.
**Once we found that measurement, we added 20 inches so the bottom of the wall cabinets would be level at that point.
We screwed a 2x4 into the stud, called the ledger board, where the bottom of the wall cabinets would be installed so that we could set them on there when drilling them into the studs.
Using a bosh laser level made the leveling much easier because it basically levels itself and you can arrange the cabinets according to the laser lines!
The boys started on the top cabinets and worked in s systematic order, around the room, from left to right.
After the top cabinets were all installed and attached to the studs, we determined the height of the base cabinets and installed EZ levelers on the bottom of each cabinet!
Then, we brought them all up to lazer level height at the same time, installing left to right.
Using the bosh lazer level made this process possible, and easy! As you can see, as the boys worked on the cabinets, I finished up painting! That way, once all of the cabinets were screwed into the studs, we were ready for "Mike the granite guy" to come the next morning and put in the Quartz countertops!
^^ (at the end of cabinet installation)
Since we are going for a modern rustic AND minimalist style, we wanted a countertop that accented our cabinets and wasn't too busy. Also, since the floors are going to be a rustic pecan color, we wanted the countertops to really compliment the warmer tones in the floors!
After shopping around and getting many referrals, we went to Granite Outlet in Rancho Cordova to pick the color and style of our countertops, at a minimal price!
This sand/tan color was an option...
But it's granite. Granite isn't really "in" anymore, and this looks so busy. Not my thing.
Then Brad spotted this baby.
We found the one.
So, the next day while I was at work, Brad's mom and dad PAID for our new countertops and for them installed for us.
I know. I feel so spoiled, it's not even funny.
Thank you sooooooooooooooo much Tom & Jeri!!!!!!!!!!!!!!
After the counters were in, we (mostly Brad) struggled with the plumbing for the sink for a few days, but eventually that was hooked up along with the stove and dishwasher!!
Now we have a fully functional kitchen again! The next steps will be to finish the floors, backsplash, and crow molding!
We will probably take a couple week vacation from the remodeling though...
More updates soon!!!





















































